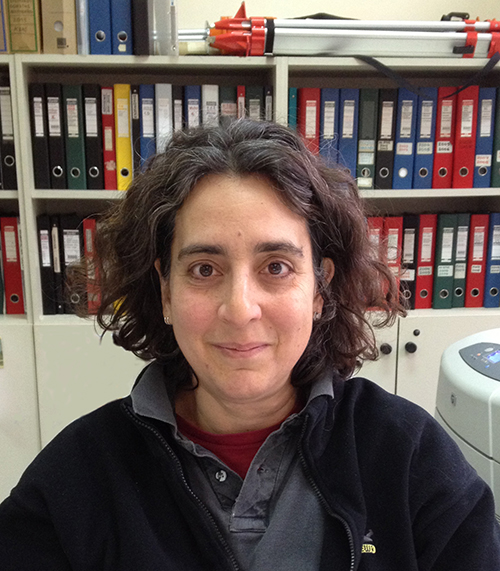Systematic Survey of a bulding
4th semester
Course Code number:
4129
Type:
Compalsory
Teac. hours:
3
Semester:
Fall
Area:
Dept 1: “Architectural Design”
Course Type:
Design and Theory
Where is it taught;
Location:
Teaching Direction Content:
Through the learning and use of building documentation techniques, the course aims to record, document, analyse and interpret buildings as architectural works, which are approached as embodied examples of synthetic values that relate to the intentions of the creator, the spirit of the time, the compositional and aesthetic choices and the way of their overall constitution, as they are differentiated in each work.
Through the learning and use of building documentation techniques, the course aims to record, document, analyse and interpret buildings as architectural works, which are approached as embodied examples of synthetic values that relate to the intentions of the creator, the spirit of the time, the compositional and aesthetic choices and the way of their overall constitution, as they are differentiated in each work.
Through geometric representations and representations, an attempt is made to depict the work as an architectural composition, as a way of constituting and formally expressing the architectural knowledge it contains.
The course has a synthetic character as it approaches building works as architectural creations, aiming at the formation of the students’ architectural gaze through a reverse synthetic view, from the measurable characteristics to the conceptual constitution of the work.
The scope of the course concerns representative works of the Greek architectural tradition (from neoclassicism to modernism, including buildings of industrial and craft use) and is conducted through field measurements and personal involvement of students with the architectural works, so that they become familiar with them as materials, as textures, as modes of structure and as significant architectural forms in their environment.
Teaching Team:
Lab Teaching Staff
Assistant Professor
Associate Professor
Special Educational Staff





